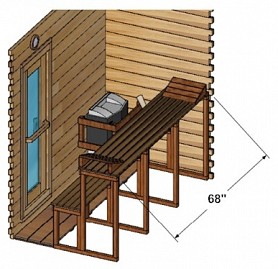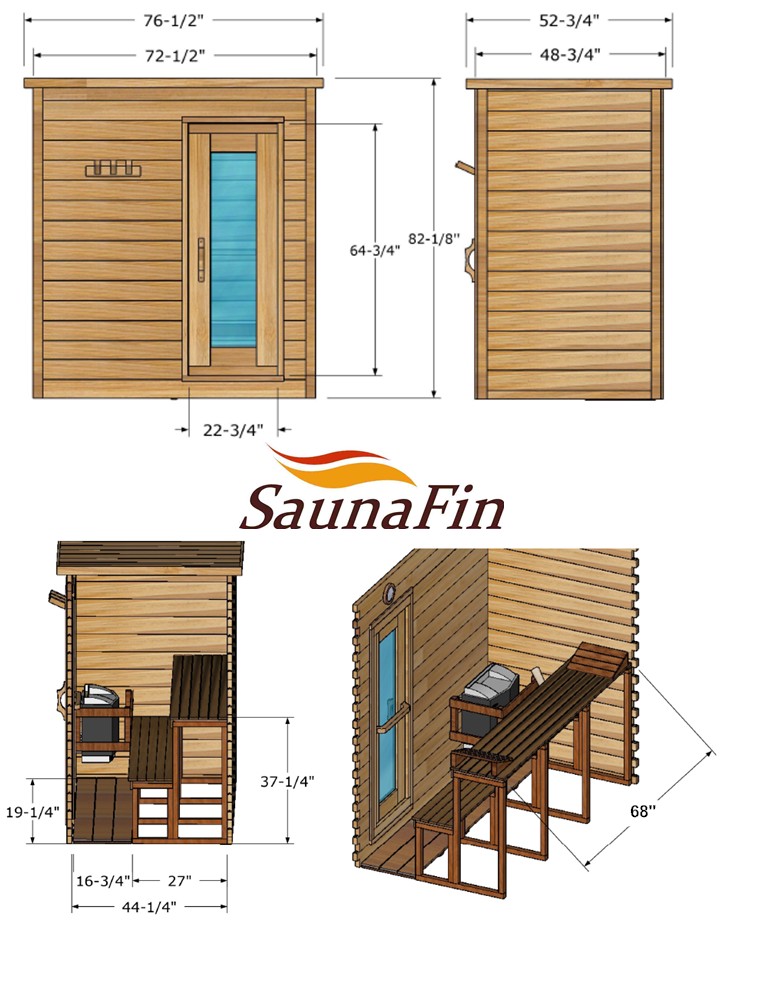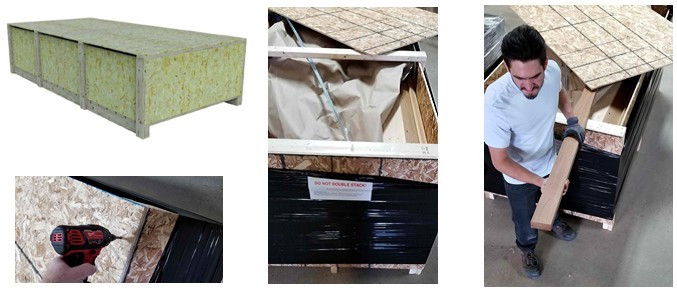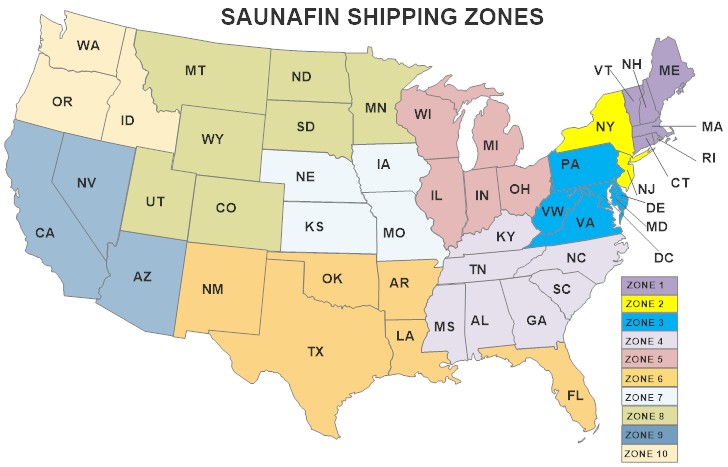
Typically, when you select a Tylo with Pure or Elite control with a Pre-Fab Outdoor Sauna, the controls are installed inside the sauna.
With either control, your pre-fab sauna will include additional trim to conceal the low voltage control cables.
Note: when installing Tylo control inside, the control must be a minimum of 12" from heater and 36" maximum above the floor.
Pre-Fab Doors come standard as Right Hinged (Left hinge upon request)

Size: |
Indoor Pre-Fabs |
Type: |
Indoor Cabin Sauna |
Bench: |
4x6 Cabin |
|
Overhang- Indoor Cabin : No selection $0.00 |
|
Mikko NU Heater with built in control : No selection $0.00 |
|
Tylo Heaters-OD 4 : No selection $0.00 |
|
Doors for Pre-Fab Saunas : No selection $0.00 |
|
Accessories, Pre-Fab Saunas : No selection $0.00 |
Product Price: $8990.00
Options amount:
Select a Tab Below for More Info
Red Cedar Indoor Cabin Sauna Assembly & Video (IC)
Cabin Pre-Fab Saunas
Cabin Layout 4x6
Pre-Fab Heater Selection
Freight Estimate- Indoor Cabin
|
Wireless Light
|
Light switch and conduit
|
|
Inside trim for Tylo with Separate control
|
|

In general, heaters with built-in controls are simpler to install in pre-fab saunas. This is because the supply wire goes directly to the heater. You do not have to route the wire to a separate control.
As a result the Saaku-NU and Tylo Sense Sport are the obvious choices.
.jpg)

 CANADA
CANADAFactory pick is available. Sauna comes packaged in crate. size varies by sauna selection (approx. 45" x 7' to 8'+ length x 36" height).
Installation and delivery will be provided as part of the quote and differs by geography.
 UNITED STATES
UNITED STATESFreight will be confirmed before the the order is finalized. The U.S. freight table below is an estimate based your part of the country.
Cabin Pre-Fab Saunas packed as loose material in a crate. Shipped via transport truck. Delivery is curbside (at the end of your driveway).
Lift gate delivery is included where available (for crate sizes up to 92"). If crate is too large for liftgate, you must open crate on truck and off load individual pieces.
|
US FREIGHT ZONES - Cabin Indoor Saunas |
||||
|
Sauna Size |
Up to 5x5 |
5x6,4x7 |
5x7,6x7 |
6x8 |
|
Zone 1 |
$850.00 |
$870.00 |
$970.00 |
$1070.00 |
|
Zone 2 |
$870.00 |
$880.00 |
$980.00 |
$1080.00 |
|
Zone 3 |
$870.00 |
$880.00 |
$980.00 |
$1080.00 |
|
Zone 4 |
$1000.00 |
$1030.00 |
$1130.00 |
$1230.00 |
|
Zone 5 |
$900.00 |
$980.00 |
$1080.00 |
$1180.00 |
|
Zone 6 |
$1000.00 |
$1050.00 |
$1150.00 |
$1250.00 |
|
Zone 7 |
$1000.00 |
$1050.00 |
$1150.00 |
$1250.00 |
|
Zone 8 |
$1050.00 |
$1050.00 |
$1150.00 |
$1250.00 |
|
Zone 9 |
$1200.00 |
$1200.00 |
$1300.00 |
$1400.00 |
|
Zone 10 |
$1200.00 |
$1200.00 |
$1300.00 |
$1400.00 |

Contact us to discuss or send a drawing of what you have in mind. There are many great new designer features being incorporated in saunas; inspired by online designer showcase websites. We will help you balance function vs. fashion. We will advise on how best to utilize the space. And just importantly, we will tell you if we think your design is bad or unworkable.
Please, enter a valid value