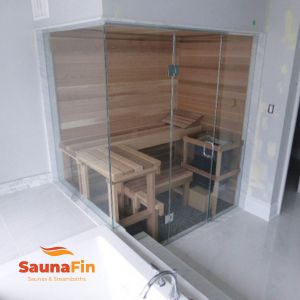How to Choose the Right Height for Your Sauna
Posted on 27 March 2025

When investing in a custom DIY sauna kit, you’ll want to ensure that the dimensions are as accurate as possible for the best results. Many homeowners tend to overlook the height of their sauna and focus more of their attention on the width, depth and overall footprint. However, the height of your sauna can actually impact heat distribution, comfort and, obviously, the fit of your sauna in your home. If you are looking into installing a sauna in Chicago, consider how the height of your sauna will impact its appearance and performance before customizing your kit. Begin the design process with SaunaFin today!
Here are some strategies for selecting the optimal height for your sauna.
Assess Your Space
The size of your available space is going to be the main limiting factor when it comes to selecting the height of your sauna. When installing a DIY sauna kit, taking accurate measurements of your space is essential for ensuring the perfect fit. Ensure that you measure the distance between your ceiling and floor so you have an understanding of the maximum height you can achieve. Although, your sauna should not be the same height as your ceiling. Oftentimes, it is recommended that your sauna has at least a foot of space between your ceiling for optimal ventilation.
Consider Heat Circulation and Efficiency
Believe it or not, the heat circulation of your sauna is significantly impacted by its height. The taller your sauna, the more distance the hot air needs to travel in order to achieve the desired temperature. Having excess space above bathers can result in poor hot air circulation. It also contributes to poor energy efficiency as poor air circulation often leads to bathers cranking up the heat. A lower sauna roof could help you achieve stable temperatures and excellent circulation without compromising energy consumption.
The Relationship Between Sauna Benches and Height
The height of your sauna ceiling directly impacts bench placement, which in turn affects comfort and heat exposure. Heat naturally rises, and as a result, your sauna benches should be positioned accordingly to optimize heat exposure while also avoiding cramped seating space. Ideally, the top bench should be about 18 inches below the ceiling, ensuring users experience optimal heat levels. The lower bench, typically positioned 16 to 18 inches above the floor, provides a cooler seating option. Proper bench spacing not only enhances relaxation but also ensures even heat distribution throughout the sauna.
Practical Tips for Choosing the Right Sauna Height
Selecting the best sauna for your Chicago home is not always easy. The size and shape of your sauna can impact comfort and aesthetics, meaning a lot of importance should be placed on this decision. When selecting a sauna height, ensure that you consider:
- The desired capacity of your sauna and whether or not you’ll install two rows of bench seating
- The ideal sauna height is usually 7 feet or less, as this is the optimal height for excellent heat distribution. Try to avoid going over this as a result.
- Working with a reputable sauna company that can help you design the ideal DIY sauna kit for your space.
- Shop Saunas in Chicago from SaunaFin
If you want to invest in a sauna in Chicago, you must consider how the height of your sauna will impact its functionality and aesthetics. When designing a sauna kit, it is entirely up to you to select the dimensions and design of the product. This is why it is vital that you are mindful of the height of your sauna so that you get the most out of each session. If you are looking for a custom DIY sauna kit, start designing one today with SaunaFin!



